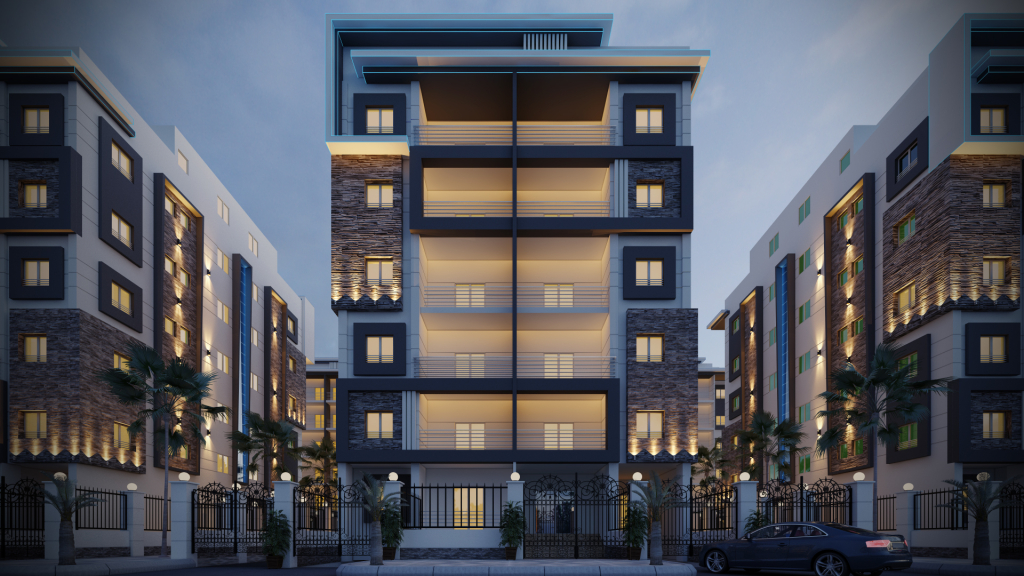Havana Twin
For over 30 years, our determination has powered our growth and success. Catering to enhance the value of people’s lives and contribute to a better tomorrow
About Havana Twin
Havana Twin is our eighth project in the Investors Association Compound. It consists of 4 buildings, in which sales began in May 2019, and the company aims to deliver it on the date agreed upon in the contracts.
The project consists of buildings No. (286 & 287 & 288 & 289).
The building consists of 16 apartments in floors from the first to the fourth and 8 villas (4 ground duplexes and a basement & 4 penthouses and a fifth roof).
Apartments Frequently: The units’ spaces in the building are apartments (90-180) square meters.
Penthouse apartments (125) meters.
Duplex villa (160-180) meters.

Havana Twin FACILITIES
Facilities and services at Havana Twin have the breadth and depth to guarantee meeting the requirements and needs of the business partners.

Security

Underground Parking

Green Area

Elevators

Mosque

GYM

Intercom for every unit
GET IN TOUCH
Please send me any questions or comments you might have and I will get back to you shortly. Thank you!
internal finishing of the unit
• The apartment door is made of wood covered with oak veneer.
• Electricity feed 3 won cover in front of the unit.
• Electricity extensions inside the ceilings (without wires).
• Water connection and drainage outlet.
• Wooden shavings for skylights.
• Windows and facades balconies of Alumetal.
exterior finishing of the property
• Distinguished architectural facade paints made of Saveto and natural stone.
• Quests of verforge for balconies and stairs.
• Entrances and stairs made of natural marble.
• Elevator from the ground floor to the fifth.
• Intercom equipment for all units.
• Gate of architecture from Verforge.
Project specifications
• The property is surrounded by a wall to provide privacy and security.
• All entrances to buildings are located on the road.






